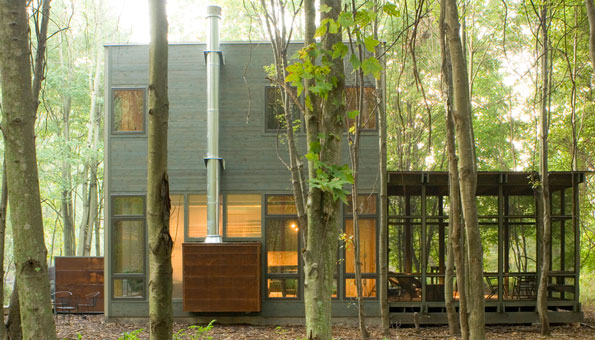I’ve been hard at work on the right plan for 955 Hosbrook. When you are dealing with any lot, you immediately look to the context and site constraints for influence. This lot is no different. The first thing you will notice is the size and scale of the plan. When dealing with a lot with a total width of 21′-6″, this absolutely becomes a driver for the design of the house.
Instead of approaching this width as a hindrance, the design for 955 embraces the concept of the narrow house, borrowing ideas from the shotgun house typology, a typology already in existence in Fountain Square. For those of you unfamiliar with the shotgun house, these are houses built primarily in the South following the Civil War and are characterized by their narrow width and minimal street frontage. They were designed for the working class, and are very small and modest in nature. Much of the reason for their narrow width is a result of taxation rules of the time, which were determined by amount of street frontage. Therefore, the narrower the house, the cheaper the taxes.


The name “shotgun house” is often thought to be derived from the notion that one could open all of the interior doors in the house and a shotgun could be fired from the front door through these doors and straight out the back door of the house. This concept is the initial driver for the design of 955, the concept of continuity from front to back. As a result, the dominate design feature in the house is focused around the creation of a continuous line of casework along the western interior wall of the house, on both the first and second floors. The continuity of this feature reinforces the idea of continuity from the front door through the house to the back door, creating a pathway cutting through the house, a visual continuity along this line.
Further, this casework acts as a sort of buffer between the house and the close proximity of the freeway to the west. The casework acts as an almost thickened wall, in a sense creating a sort of buffer zone, while still being punctured in moments to allow for daylight and views of the downtown skyline. This line of casework contains much of the functional components of the house. Key functions include:
First Floor:
Coat Closet: Adjacent to the front entry is a full height coat closet, addressing the entry sequence and need for storage.
Kitchen: Just beyond the coat closet and entry is the kitchen. In a small house where space is at a premium, it makes most sense in this scheme to combine the circulation pathways needed within a kitchen space with the circulation pathway needed to move through the house. The kitchen component contains all of the necessary cooking components, including a full height pantry cabinet. The refrigerator is located on the opposite wall under the stair to allow for this casework component to be streamlined, with minimal interruptions to its continuity.
TV/Entertainment: As you move toward the living space, the casework transitions into the casework serving the adjacent living space. This casework serves as the location for the entertainment components of the living space, including television, music, and associated storage.
Work Space: Beyond the living space at the emergence of the outdoor courtyard, the casework transitions into a work space, containing desktop space providing adequate work space for computers and associated necessary storage.
Mud: At the point where the casework terminates into the garage, drop off “mud” space exists to allow for coat and shoe storage as one enters from the garage.
Second Floor:
Wardrobe Closet: The main bedroom on the second level contains a continuous run of wardrobe closet, providing adequate storage space for clothing, while still allowing for additional storage space or the option to incorporate a space for a television.
Laundry: A stackable washer/dryer element exists directly at the top of the stairs, providing direct access from the upstairs bedroom.
Books and Window Seat(s): In the corridor connection to the roof deck, the caswork becomes a sort of library space, with space for book storage and additional shelving space while also providing related window seats to sit up, read a book, and enjoy great views of downtown.
As this continuous line of casework is the conceptual framework for the house, the remainder of spaces connect from this circulation pathway, keeping interior spatial organizations simple and connected. You will notice the house occupies the majority of the site, from front to back and outdoor space is at a premium. As a result, the desire to still connect to the outdoors is one of much importance. The main living space directly flanks the outdoor courtyard, providing for an intimate green space and lots of natural light into the space. Additionally, the use of the single story garage allows to make up for the minimal ground floor outdoor space, providing a large second floor roof deck.
So, what do you guys think? As I’ve often stressed, the scale of house here is very important to me. This house is small, but serves the concept of living quite well. Let me know your thoughts. Elevations (exterior and interior) to come very soon…
 Everyone should also follow us on our various social media platforms:
Everyone should also follow us on our various social media platforms:





















