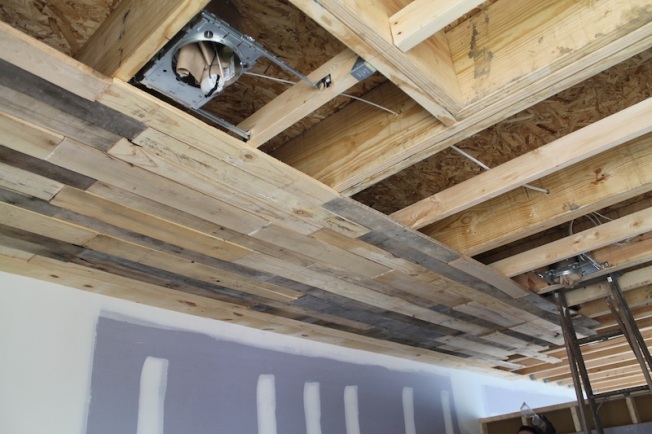Tag Archives: industrial
Continued Pallet Ceiling work
Pallet Wall
Stair Fabrication
Yesterday we prepped and welded the stair for the house. As often talked about with regards to 701, there has always been a balance between off the shelf products and custom work for the house. The stair is an instance where we felt we could create a piece that would be unique to the house and really work well with the design, layout, and interior finishes in the house. The opportunity to custom fabricate the stair really gave us the opportunity to develop a stair that would really complement the space and become a feature in the house.
As you can see, the design consists of two 5″ deep steel channels as the stringers with 3′ wide, 3/8″ thick flat plate spanning between the two stringers acting as the treads. The plates extend beyond the face of the channels 5″ to create a visible and interesting stair profile from the side view. The design is driven by the desire to have a small profile stair that does not dominate the space it is to go in. The risers will be left open so as you enter into the front door of the house, you see right through the stair and out a window into the backyard. The design reinforces the open, light, semi-industrial nature of the interior of 701.
Further, the plan is to cap each of the steel treads with wood, the Purebond plywood to also be used on the second floor. This will do a couple things for us. One, it will tie the stair into the upstairs and be a nice transition from the concrete floor downstairs to the wood floor upstairs, and, two, it softens the industrial nature of the stair to create a nice contrast between the raw steel and softer wood.
*A special thanks to Drew Garrison for all of the welding. The stair has turned out fantastic and will really be a great addition to the house, both in terms of its design and its craft.
Pallet Ceiling Installation
As you know, we’ve been working on disassembling pallets off and on for quite some time now. We’ve finally started installing some of the pallet ceiling. We haven’t done too much yet…as we are still waiting on the contractors to come out a finish up a few little areas that we are unable to cover until their work is done. It’s starting to look good though. Check it out:
Stair & Railings
We are in the process of designing and fabricating the stair and railings for the house. We knew that we wanted to convey a sort of industrial sense in some of the interior finishes, and steel seemed like the appropriate material for both the railings and the stair. The steel will be a nice contrast to the concrete on the first floor and the plywood on the second floor.
Essentially, we want both the stair and railing to convey a sense of openness and reinforce the open space in the house. As a result, we are doing a horizontal cable railing and the stair will be an open riser stair.
The metal has arrived and all the metal for the stair has been cut. We are having the metal cut for the railings and then we will proceed forward with fabrication. Stay tuned for photos of the process and some sketches/digital model of what the end product will look like.
Metal Works
Last week we had a meeting for the metal railing system in the house with Centerline Studio based out of Indianapolis. They are an awesome metal fabrication studio in town who do a broad range of work, with a lot of experience doing metal railings for architectural projects.
We are going for somewhat of an industrial vibe in the house and want to keep the railings relatively simple but still look contemporary. We have a few different instances of railings in the design, both on the interior and on the exterior. We have railings on both the bridge and as a barrier between the loft and the open 2-story section over the kitchen. We are also hoping to continue the railing down the staircase. Further, we plan on having a railing system in conjunction with a partial parapet wall on the roof garden directly off the loft on the second floor. It is our goal to continue the same railing look from the interior out onto the exterior of the house, to maintain continuity.
We have opted, at this point, at going with a cable railing system with mild steel square tube posts and rails. It will give us that slightly industrial look but will still maintain a contemporary appearance and allow us to keep costs down by minimizing the number of posts needed. Here are a few examples of Centerline’s work that are along the lines of what we are looking to implement:














