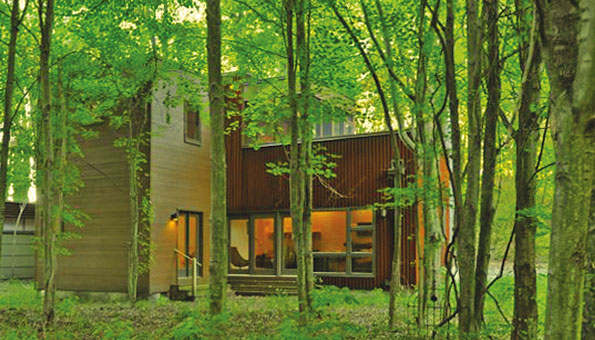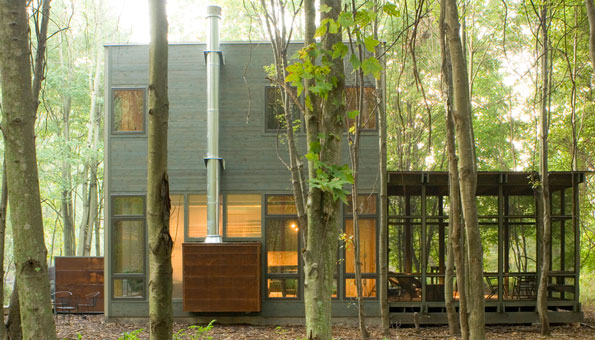
Yes, its true.
This week marks the start of a brand new business venture, one that has been a long time coming and one that affords me the opportunity to pursue concepts and practices in architecture I have been passionate about for quite some time.
Neon Architecture. Yes, Neon Architecture. Why Neon? Why not? Neon exemplifies and represents much of what we are striving for. To stand out. To be bold. To go against the norm. To challenge the status quo.
The modern lifestyle of today is much different than it was even 3 or 5 years ago and its our responsibility as designers and builders to respond to this shifting trend and to do so in a thoughtful, conscientious, well-designed manner.
People want to live in cities. People want to live in urban environments. People want to live in homes that reflect their lifestyle and reflect the way they truly live, from the quality of space to its size to its relationship to the outdoors. They want smart spaces; spaces that are efficient and useful; spaces that they can live in and grow in.
As many of you are aware, 955 Hosbrook is the first house we are executing. It is the prototype for our foray into both the design and construction world. It represents many of these ideals mentioned above and serves as a benchmark for our future development.

955 Hosbrook – site of initial prefab home
955 Hosbrook is built by prefab (modular) methods, meaning it’s primarily built in a controlled, factory setting. Why, you might ask? Prefabricated homes simply afford a greater level of control and precision, being built outside of the elements in a controlled environment with a streamlined process. To us, it just makes sense. The prefabricated, factory built model is a better use of resources, taking advantage of the industry and producing a better built home. We design it, the factory builds it, you buy it. Simplify the process, simplify the product, tailor it to the 21st century…I think you get it.
So, if you, or someone you know, wants a pretty sweet little home…now you know where to look! Ha, but seriously, we feel that designers and builders have genuinely been hesitant to touch this market and this demographic. We can’t continue to do so…and…frankly…why would we want to neglect the way people live today and continue to give them the same home we saw 15 years ago? I know we, at Neon Architecture, don’t think that’s the responsible way to work in the world today.
955 Hosbrook is under construction in the factory and things are in the works. Site work is commencing and, before you know it, the crane will be rolling down the street to set the home…these are exciting times. We are continuing to acquire lots for building and are in the early design stages for future homes to build this year. We’ve got a lot in the works and would love for all of you to come along for the ride.
So, stay tuned for lots and lots of new info in the coming days and weeks. We will soon have a fully operational website where we will be transitioning much of this blog as well as tons of other great info. Let’s do it!
 Everyone should also follow us on our various social media platforms:
Everyone should also follow us on our various social media platforms:


















